The Designer’s Journal: How Fore Story Projects Transformed a 1949 Base Station
ByChelsea Harris
Published On
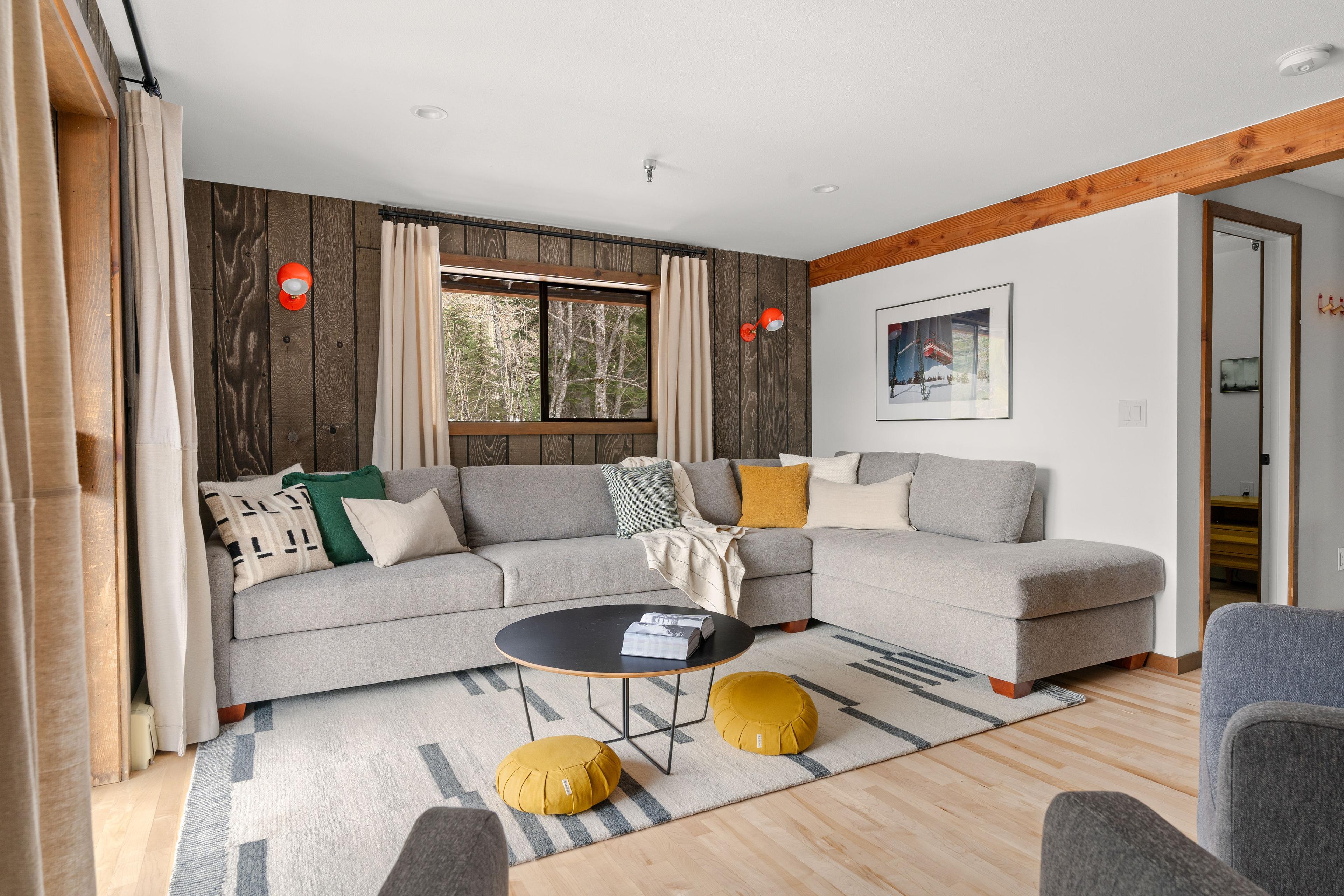
Photo by Photo by Stacks Photo
Nestled in Government Camp, OR, the Alpine Ascent project by Fore Story Projects transforms a 1949 base station into a bright, layered retreat. Inspired by Mount Hood and Niseko, the design blends slatted maple with an intentional use of color for a timeless, personal space that honors its unique history.
We caught up with Fore Story Projects to learn more about their design ethos, the design rules they tend to follow (and the ones they like to break), and how they weave a sense of belonging into every project they take on.
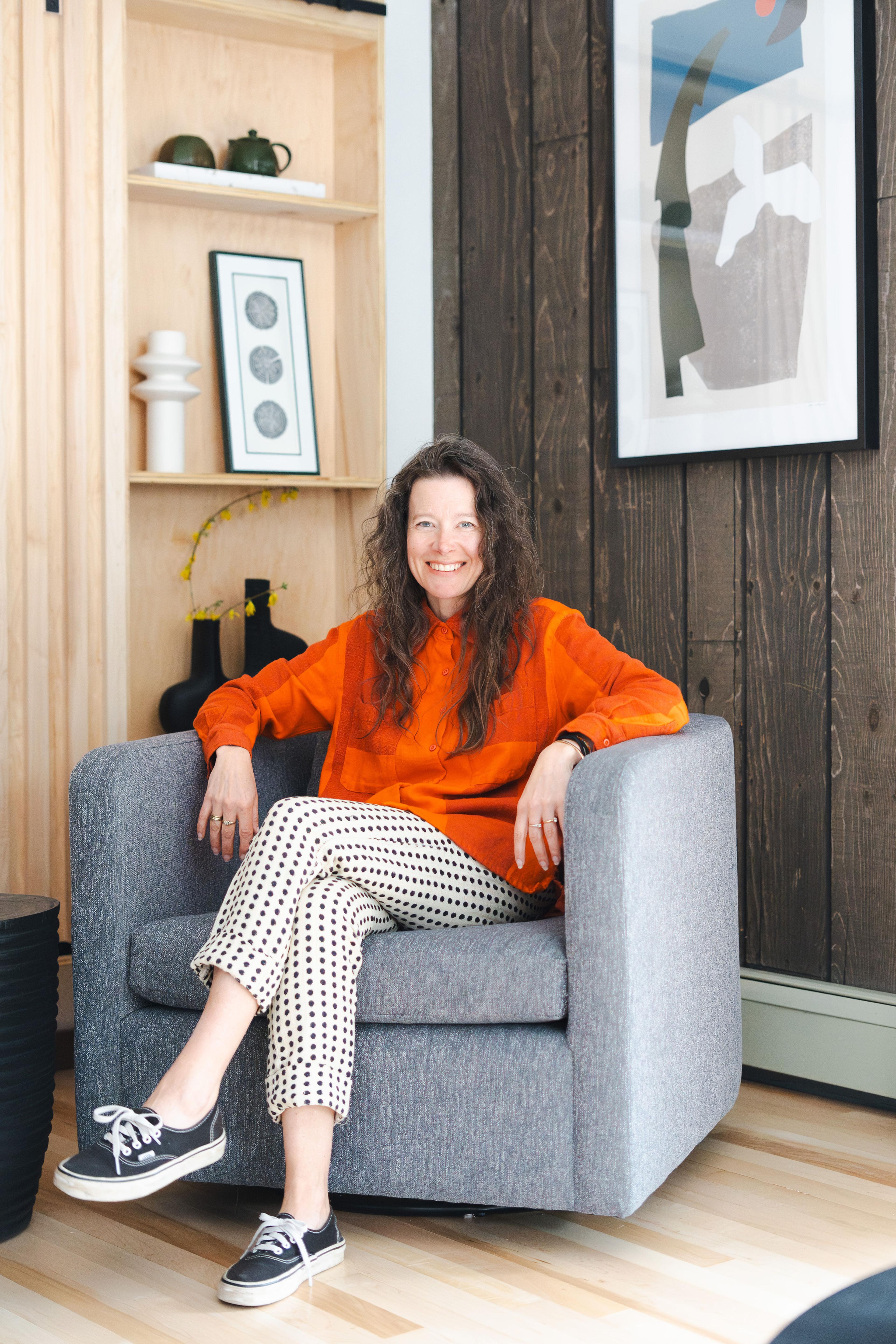
Photo by Photo by Stacks Photo
What is your design ethos?
The most cherished homes go beyond aesthetics or trends—they reflect what people treasure, where they find joy, and what truly matters to them. Thoughtful design weaves these elements together, creating a sense of belonging.
What design “rule” do you always follow, and which was made to be broken?
Staying true to a building’s era will lay the foundation for a timeless design, understanding the original intent can inspire how it should evolve. That doesn’t mean design choices should be confined to the period—the most unique spaces balance original integrity with new and personal elements. The texture of the original beams paired with clean mid-century elements results in a layered space that feels both nostalgic and fresh.
Favorite way to create a statement-making moment in a room
Thoughtfully curated pieces—whether vintage, art or heirloom—work together to invite conversation and spark curiosity, fostering a deeper connection to the space and the people who inhabit it.
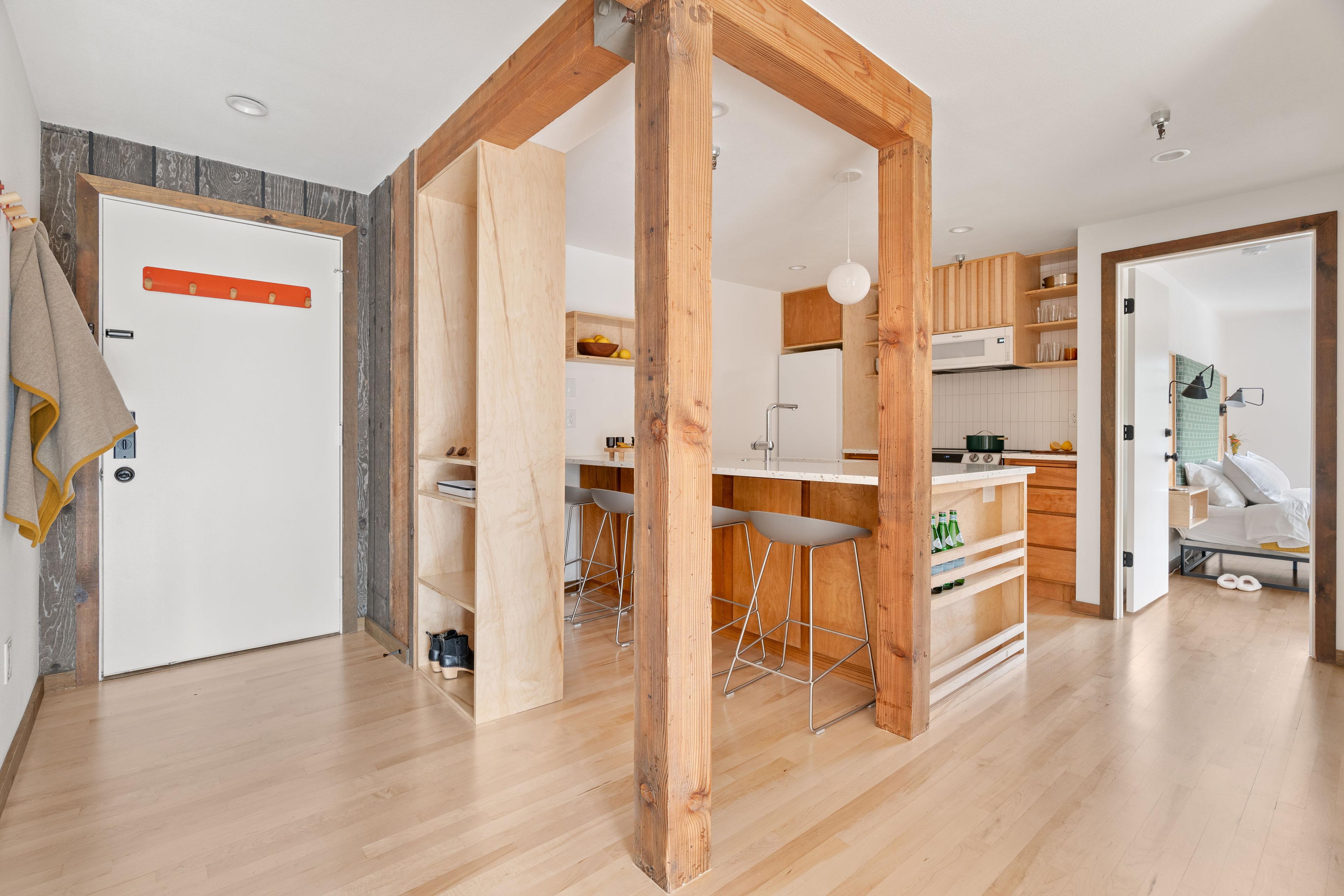
Photo by Photo by Stacks Photo
Can you tell us a bit about the project pictured?
In the Alpine Ascent, we used the ‘Persimmon' color throughout to honor the building’s unique history. Transforming the tiny footprint into a calm, bright space for a family of four (or airbnb guests) involved moving walls, incorporating clever built-in solutions and embracing cohesive color and materials.
Please provide a brief background on the project pictured.
The homeowners met on Mount Hood, but the slopes of Niseko are what inspired the design. We used slatted maple to play off the iconic original paneling, canvas curtains nod to Japan’s traditional storefront banners, and custom artwork depicting elements of Mt Hood to craft a look unique to this place.
Where is the project located?
Government Camp, Oregon
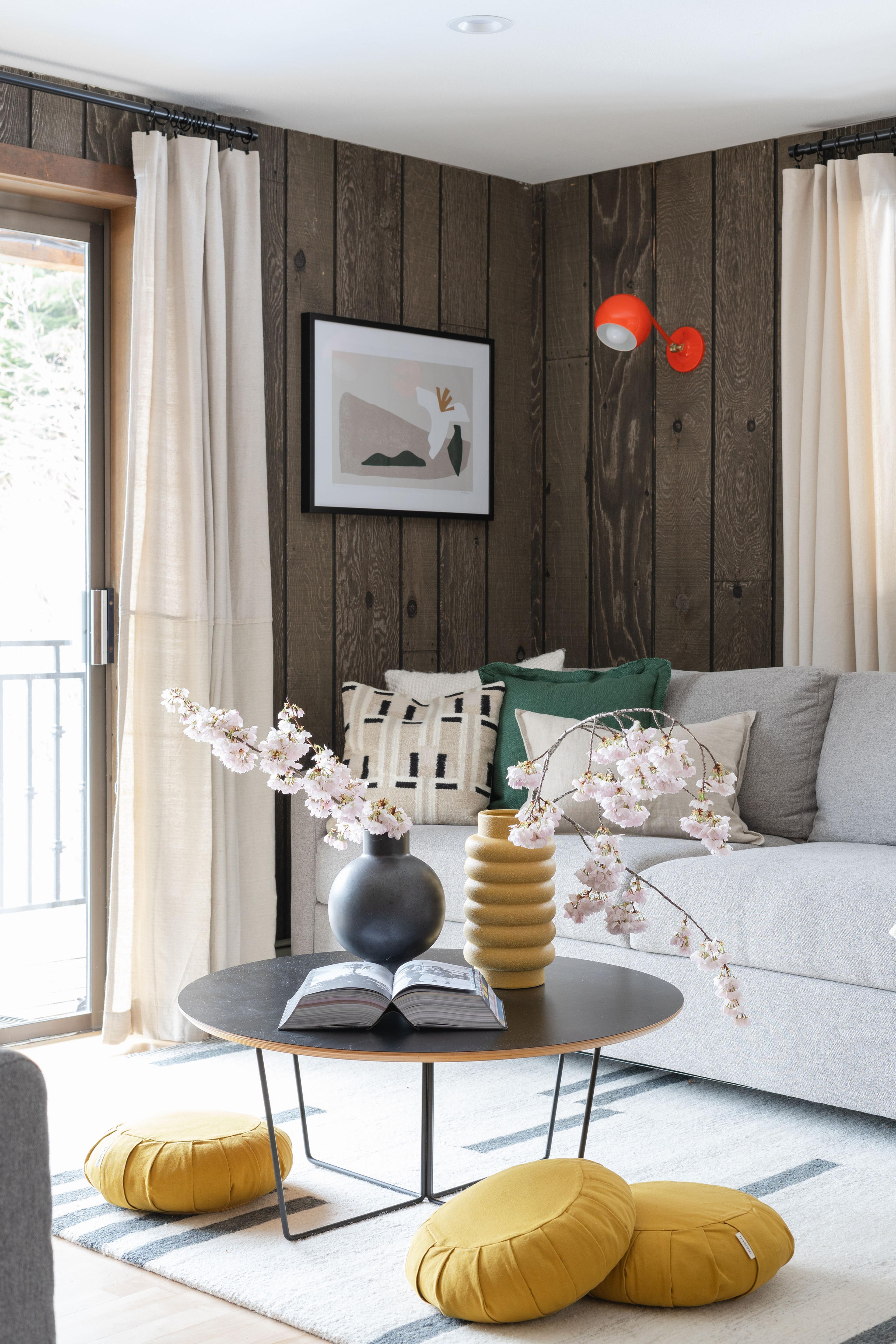
Photo by Photo by Stacks Photo
What was the biggest challenge in bringing this project to life?
The tiny 700ft footprint needed reworking for a family of four. To make the most of every inch we minimized hallways and leveraged built-in solutions wherever possible, including a twin over full bunkroom that sleeps two singles or a couple.
Any fun facts about the projects?
The building was originally built in 1949 as the base station for the legendary Skiway aerial tram, we used intentional pops of Persimmon throughout the space to nod to the shiny paint of the coach. We were the first to order the Perkins line when the color was added, as we were already sold on the Isaac sconces and looking for more. Continuous color options through the line is one of the reasons Schoolhouse is always a go-to.
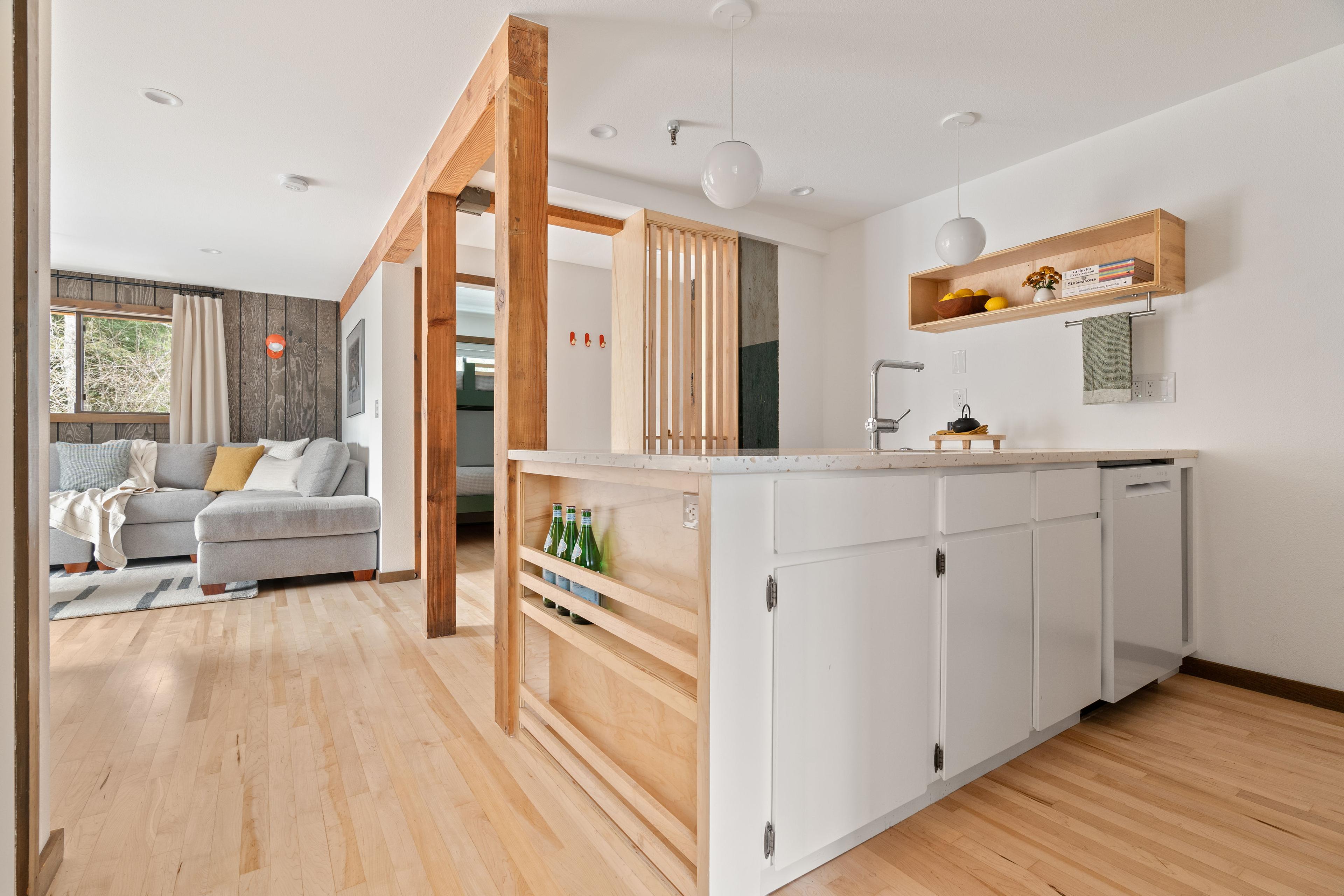
Photo by Photo by Stacks Photo











