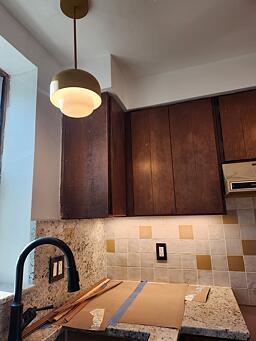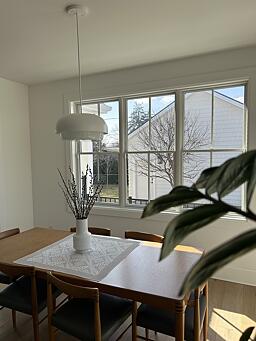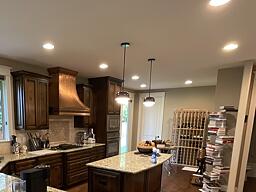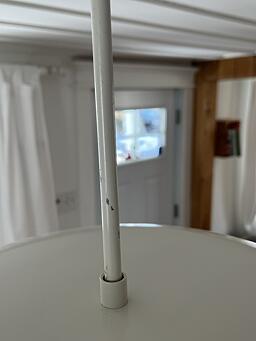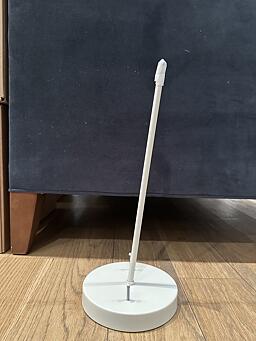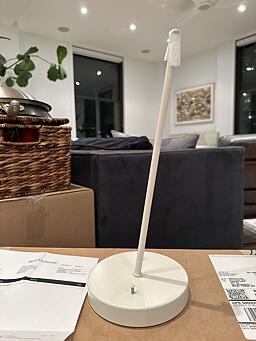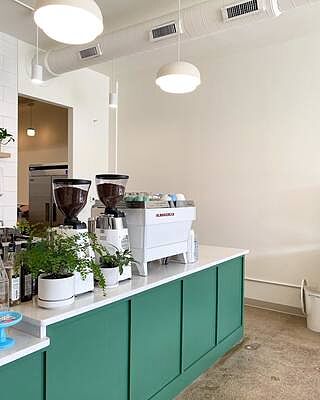As part of our Benchmade line, Ray gets its name and inspiration from the playful yet sophisticated spirit present in all of Ray Eames's work. This iconic fixture puts a modern twist on a classic mid-century design. Its streamlined silhouette and joyful color palette—each one is painted on our factory’s fourth floor—lend itself well to an array of interiors. Each fixture is paired with a glass diffuser to gently filter light while a custom lever makes changing out the lightbulbs easy and effortless.
-
Designed, finished, and assembled in our Portland, Oregon factory
-
Glass diffuser filters light
-
Inspired by the playful style of Ray Eames
Read our guides on how to hang pendants and chandeliers and how to layer different types of lighting.
Frequently Bought Together
Inside the Factory
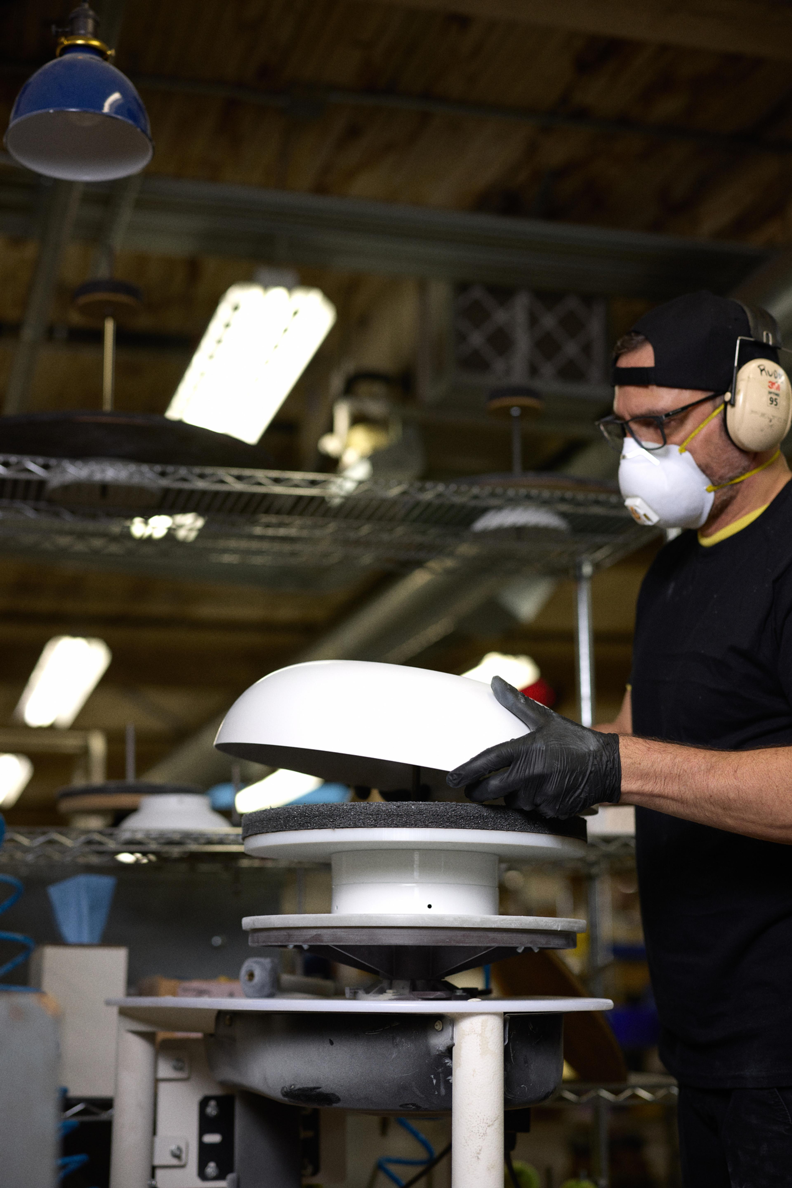
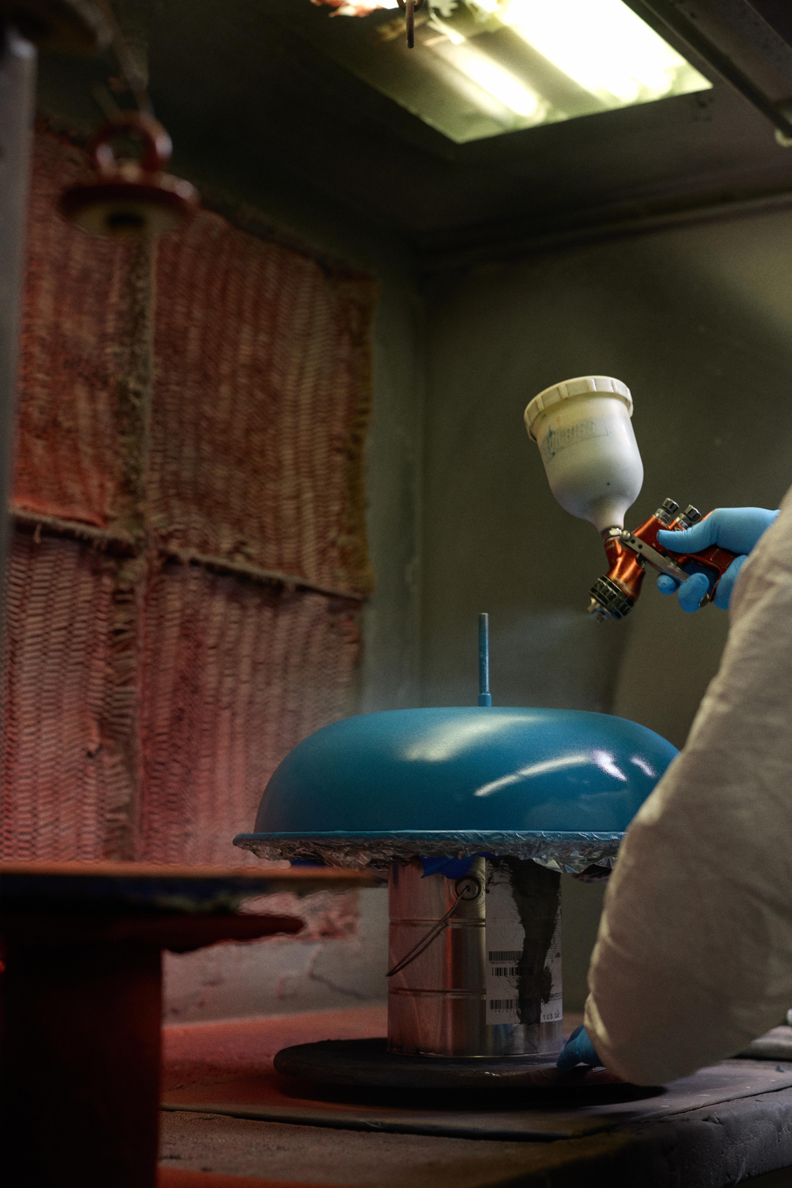
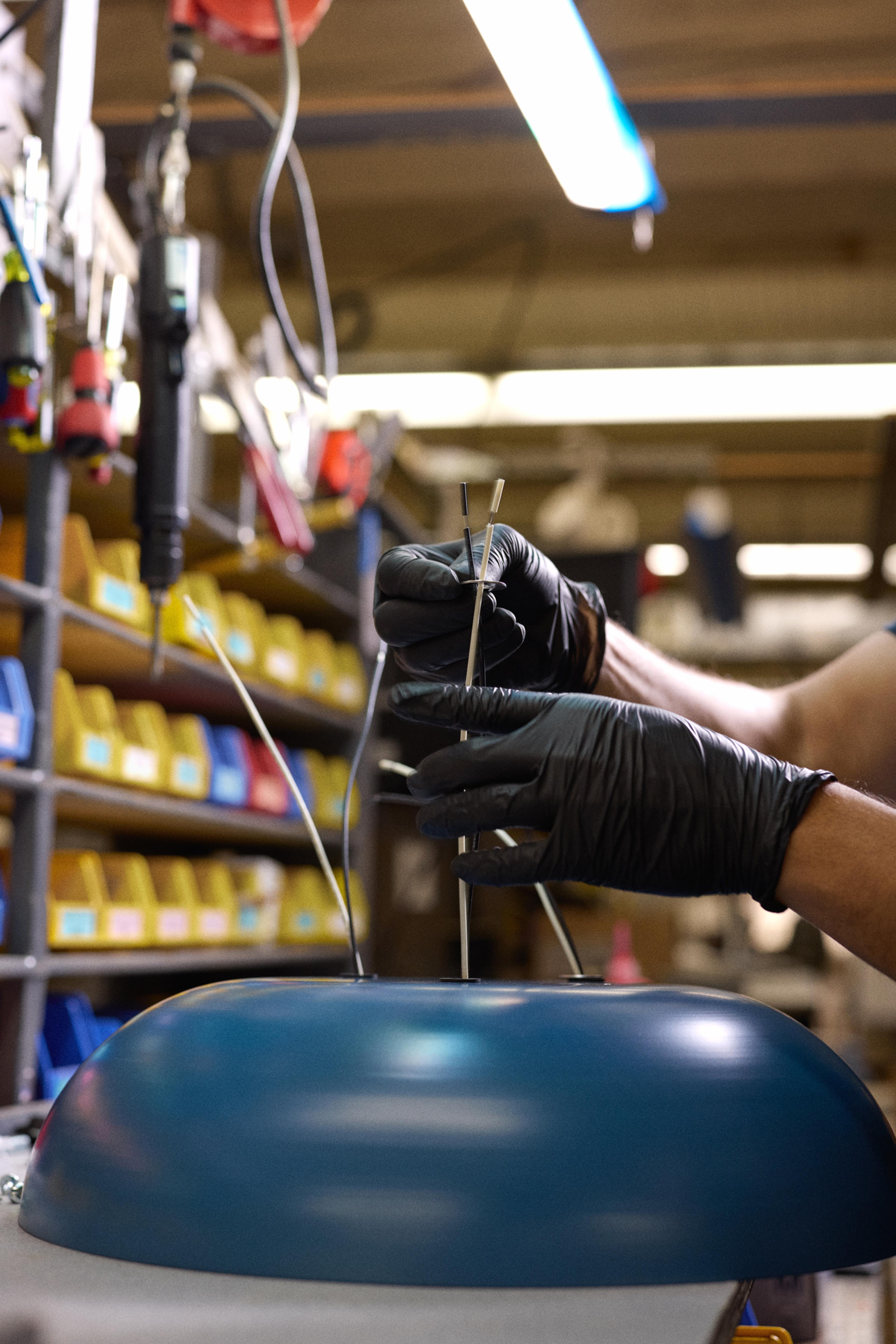
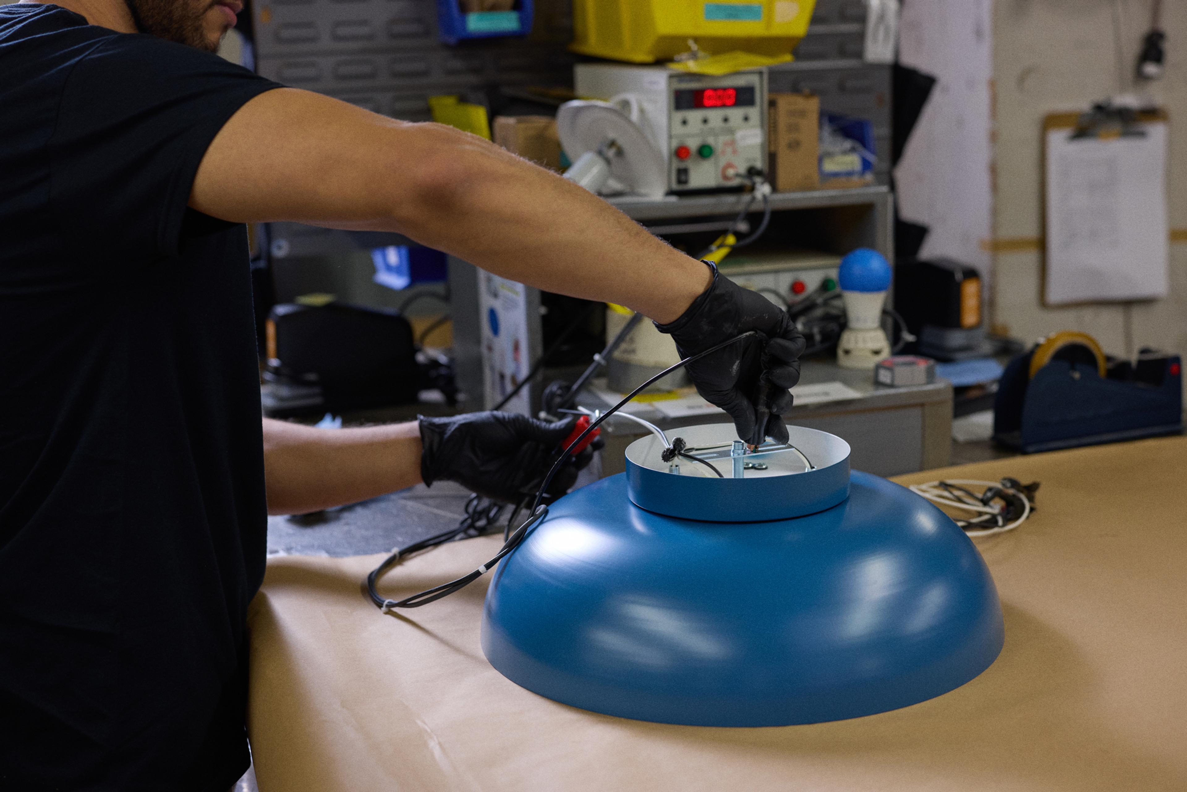
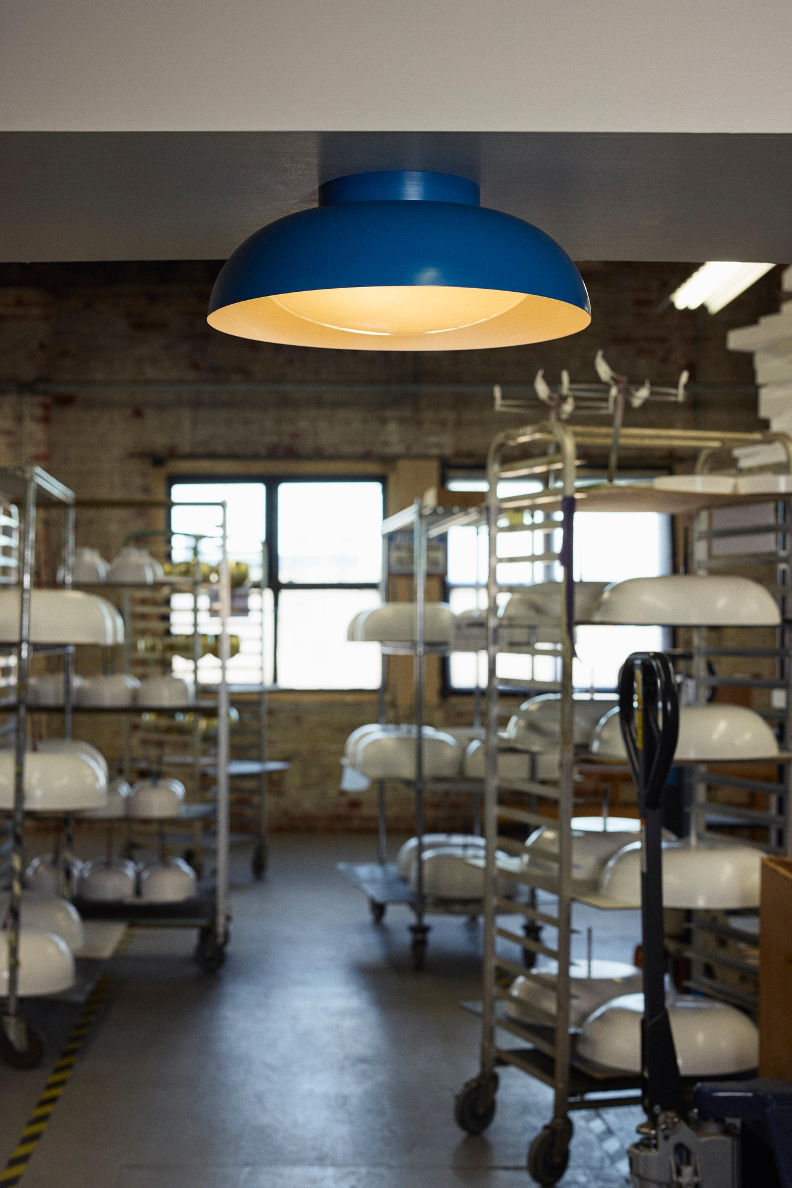

Before a Benchmade light can illuminate your home, each piece is meticulously designed and constructed in our Portland, Oregon, factory. Our manufacturing team prepares each fixture by scuffing, sandblasting, or buffing the metal parts before giving them a wash of lacquer, powder coating, or paint in one of our exclusive colors. Finally, each light is assembled by hand and tested for quality before being carefully packaged and delivered to your door.
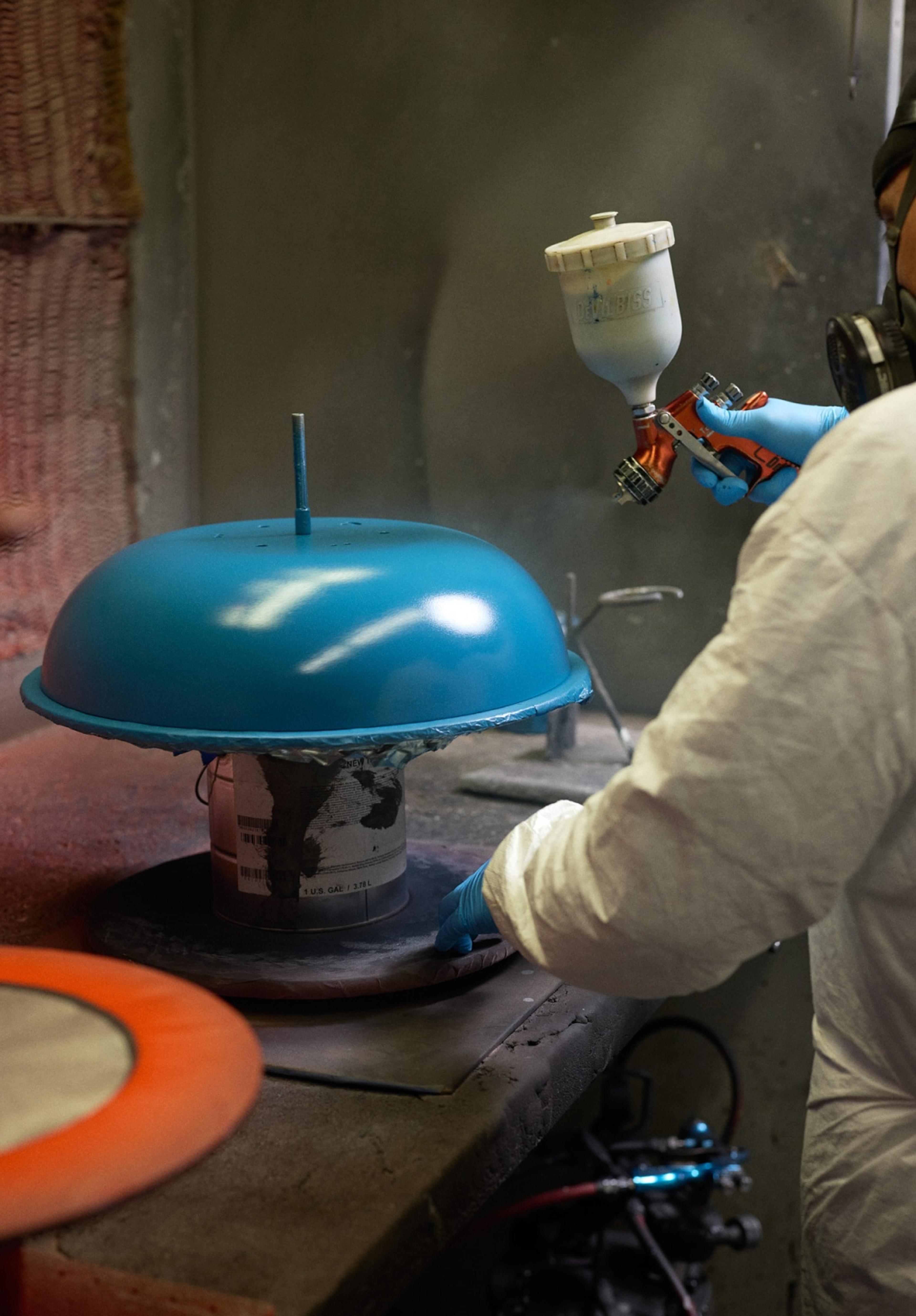
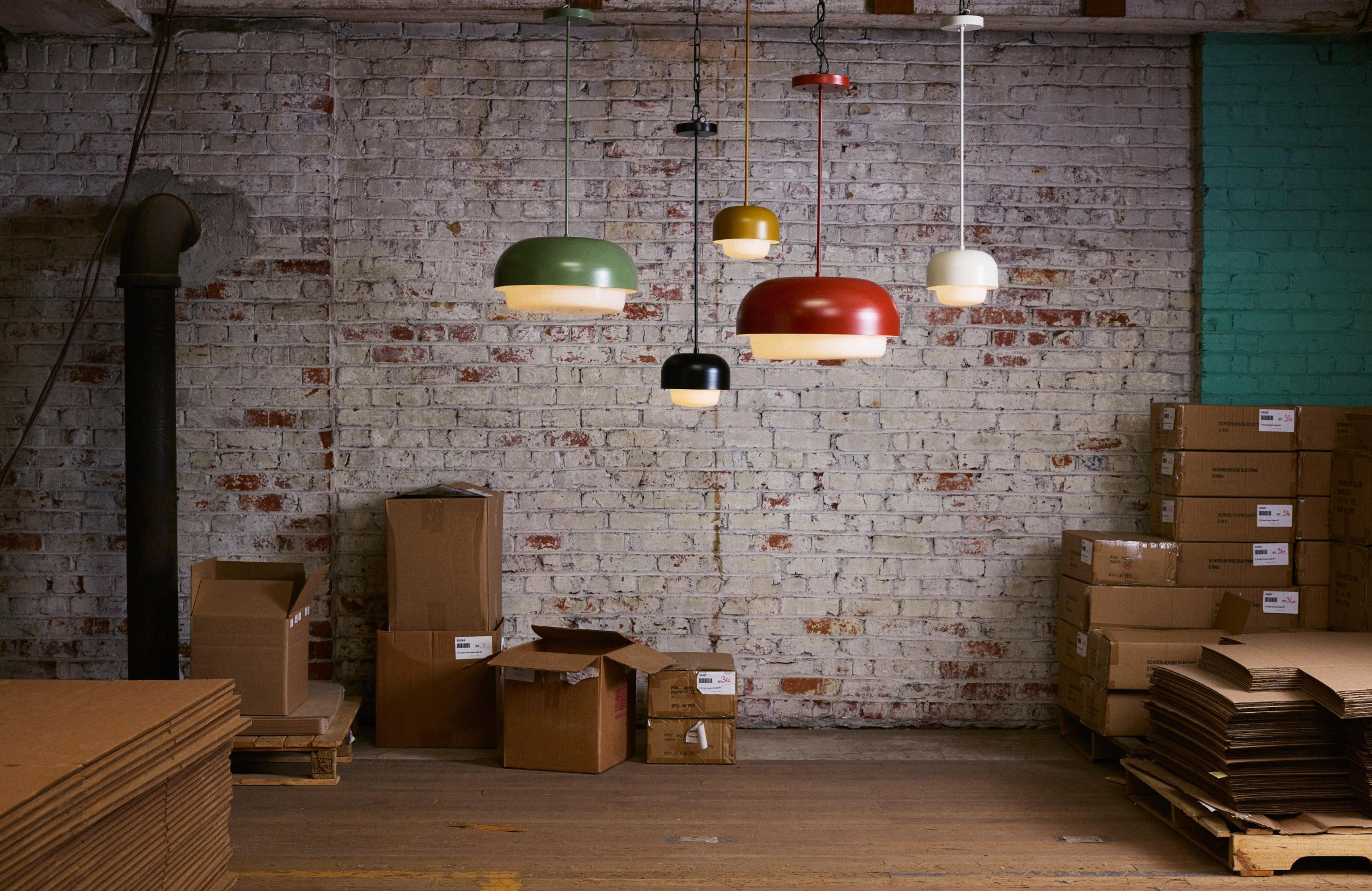
Pairs Well With
Schoolhouse Living Gallery
Customers Also Viewed
Customer Reviews
