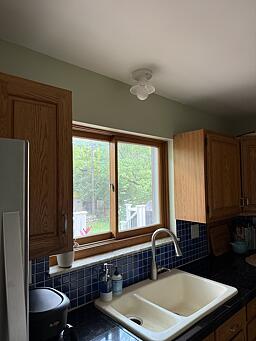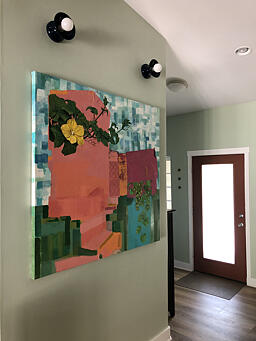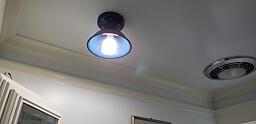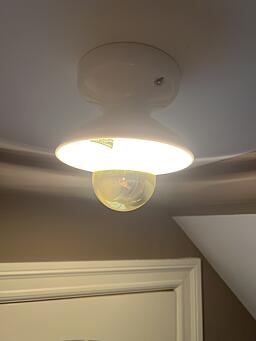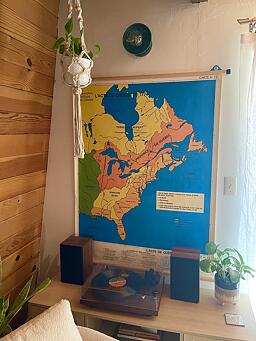This family beach house rents to guests in the summer months, so we needed to be strategic while tackling this project. The timeline was fast, the budget was focused, and the rental context was important to consider in every selection. We touched the physical building very little. A fresh coat of paint, refinished floors, and replacement of lighting goes a LONG way with great decoration! We piled on the pattern while using performance fabrics or antiques whenever we could. We thrifted a few things and kept all the beach-centric memorabilia from the previous owners to keep things cozy. The final product was pure joy - happy colors and patterns, lived in pieces (drink rings aplenty), and lovely views throughout. #taylorhillinteriordesign
•
•
Photo: kcharlottephoto
Construction: metamar_construction
•
•
#beachhouse #beachhousestyle #edistobeach #edistoisland #charlestondesign #charlestondesigner
Sliver of sunshine
#showmeyourtchotch
Floral wallpaper brings color and whimsy to the two powder rooms in our recently completed residential project.
Interior Design candjkatzstudio
Architecture dmc.architecture
Photography davidmitchellphoto
Serving coffee from 7-3 today. 🤎
Architecture: CRMPartners
Project Lead: Brad Shutts
General Contractor: Lima Construction
Structural Engineering: LeBrasseur Engineering
#residentialdesign #residentialarchitecture #kitchendesign #rennovation #countryhome
We turned this structure that was on our property into a fitness studio! What was once the original and only structure on the property was remodeled over and over and what we demoed was an “office / storage space” completed in the 80s. It was in decent condition considering it’s been about 40 years. Check out the last slide for a little before look, and maxm50 walking you through his findings.
Max and I designed this space together while he also served as the GC and did all the work himself. 🙌🏽 It turned out beautiful. It’s a lovely retreat where we escape, workout, meditate, and stretch. The perfect home gym.
Not many of you may know but my first career was in the fitness and wellness sector. My BA is in Kinesiology and I have an MA in Sport Management. I also struggled with my health for a long time. I have Hashimoto’s and Lyme Disease that always needs to managed so this space is truly healing. ✨
Attic bathroom perfection: the mix of classic subway tiles, playful, classic patterns, and warm wood tones creates a space that’s both stylish and serene. Also, tiger rug or snake rug? Which is better?
A vision, a plan and a good contractor can bring your dream bathroom to life. It wasn’t an easy project but it was easier than some.
1918 Cottage 🌈 After + Before Reveal
Last October, we purchased a sweet little cottage in Omaha, NE—my husband’s hometown. Built in 1918 by Earnest and Lucinda Howland, the 767 sq ft structure had gone through a few evolutions over the years. Additions were made, like a bathroom right off the kitchen, and an odd little closet off the dining room that was likely once an old porch. And just before we found the cottage, it had been poorly ‘updated’ with the all-too-typical gray paint, white shaker cabinets, and LVT. Any charm that existed when the Howlands lived there in the early 20th century had been completely stripped away.
With a modest budget + heaps of color-filled dreams, we set out to peel back those layers and re-inject some magic. Not a surface went untouched: walls and ceilings skim-coated, painted, papered, paneled; floors refinished; bathroom gutted + tiled; back porch reconstructed; doors added; new electrical wired; exterior painted; hardware updated; cabinets re-fronted, etc etc.
During our last trip to Omaha, we finally got to put on the finishing touches, with special pieces of new + vintage furniture, decor, artwork, and ephemera we’d been collecting since the start. We may be biased, but zacharyschomburg and I couldn’t be more proud of the final results. The coziest little home in a quiet little neighborhood, that we can’t wait to spend more quality time in.
I have so much to share about the process (the fictional narrative that inspired the design, the color palette, tiny-house space planning, etc), but I’ll save all of that for future posts 😘
Right now, I want to thank the people that made this project possible. First and foremost the Schomburgs + Peters—with special thanks to Nancy, our eyes + ears on the ground, shipping center, wallpaper guru, furniture painter, and so much more—we couldn’t have done it without you. To my sweet mom, for her sewing help. And to our contractor Casitas Construction, and lovely trade reps—we’re so grateful 🙏🏽❤️
Stay tuned for more on the design backstory, cottage style, and color theory behind the project. Before 📸 in stories! 🌈 #alivelymanner #colorchangeseverything #1918cottagene
Just the cutest little bathroom we ever did see 🍊
Master bath update. It’s finally finished. Of course it took longer than we thought, but we’re ok with that. We are loving it. Swipe to see the before. From 90’s marble to warmer materials to match the rest of our vibe.
See y’all on the flip.
(We’ll be open on the other side tomorrow. Come see us!)
#coffee #coffeeshop #coffeeroasters #coffeeroastery #hifiroasters #redondobeach #southbayla #losangeles
Lounging in style at the Lake House.
#BRNSdesign #gooddesignisworththetime #interiordesign #dallasinteriors #texasinteriordesigner #livingspaceinspo #timelessdesign #livingroomdesign
Natural windows & a well lit electrical plan make all the difference when going bold with colors. Day or night this is one of the favorite rooms in our home. 🖤
Let no corner be forgotten…🙏🏻🩵🤣
What you don’t see is that this cozy lounge faces a wall of windows overlooking a gorgeous back yard pool… a perfect spot to keep watch over the fun… with a safe distance from the ‘splash zone’!
photo: chrisandrephoto
From garage to getaway ✨
We transformed an aged shed and storage room into a warm, bright casita with the help of the homeowner — our friend and designer of Best Practice’s logo. The 405 SF open layout comfortably fits a large living space, modest kitchen, cozy sleeping nook, and a simple bathroom with a spa-like shower.
Swipe for some of our favorite details.
Photos: lisapetrole
Artwork: estherpearlwatson
Lighting: schoolhouse “Alabax” Ceiling Fixtures
Tile: zia_tile Victory
Cabinets: ikeausa
Furniture: interiordefine “Jasper” Chaise
#bestpracticearchitecture #seattlearchitects #homedesign #interiorinspo #homeremodel #designinspo #seattlearchitecture #seattledesign #dallashome #casitadesign #smallliving
Guest bathroom at the Kips Bay Townhouse. Photos nickglimenakis
Im the first to admit I love a “moody” space, but the key to getting moody right is knowing how much light you have to work with. By adding in the three windows, as well as a back door with some glass in it (not pictured) and propperly lighting the space, this kitchen never feels to dark day or night. It’s a fun space to retreat to and really catches people’s attention, sometimes being bold with paint colors actually feels more cozy.
Paint color is Railings by farrowandball (walls, ceiling & cabinets). 🖤
#studiosolberg
Always inspired by dreamy bed combinations 💫 Head to the link in our bio for bedding details. #schoolhouseliving
cozy morning in our sunny master bed 💤🕊️💫
#cozy #homesweethome #homeawayfromhome #airbnb
Finally had a chance to clean this room… took a picture before the floor is covered in toys again 🙃
.
.
#kidsroom #kidsroomdecor #kidsroomdesign #design #color #plaid #rattan #bedroomdecor #schoolhouseliving
Swipe for before and after. Yes, that is the same window.
We actually divided this room in half. It used to be a dumping ground with no clear purpose - a seldom used desk crammed in one corner, a loveseat orphaned against the opposite wall.
By adding a thoughtfully placed wall (and pocket door) we were able to create a spacious and functional mudroom on one side, as well as an office space and laundry closet just beyond view.
#mudroomdesign #cubbieswithdoors #storageideas #interiordesign #customcabinets #custombuilt #beforeandafter #bluemudroomcabinetry
